PA5- INTERPRETING ARCHITECTURE
The French Communist Party Headquarters was only one of the european projects Niemeyer developed during his exile in France. Built in Paris, between 1967 – 1981

SPACE- Niemeyers guiding principle for the project was the balance between open space and architectural volume. By opening the ground plane, Niemeyer intended to avoid excessive occupation of the site and maximize green, visible space. This choice is particularly characteristic of contemporary spaces, as there is confusion between the public space and the buildings ground floor. Another characteristic of contemporary space that stands out in this building is the nod to the concept of free section. The gound level becomes curved along different sections of the site, and especially as it approaches the main building. This relates to contemporary space, the concept of free section aims to eliminate the horizontal plane, twisting and deforming it.
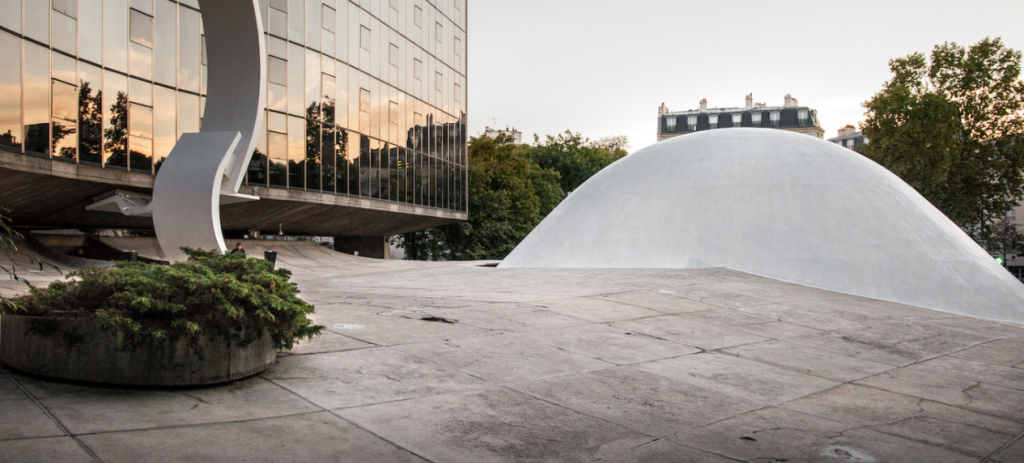
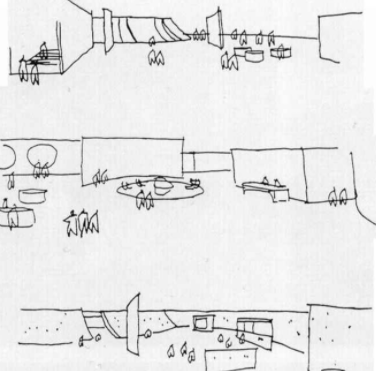
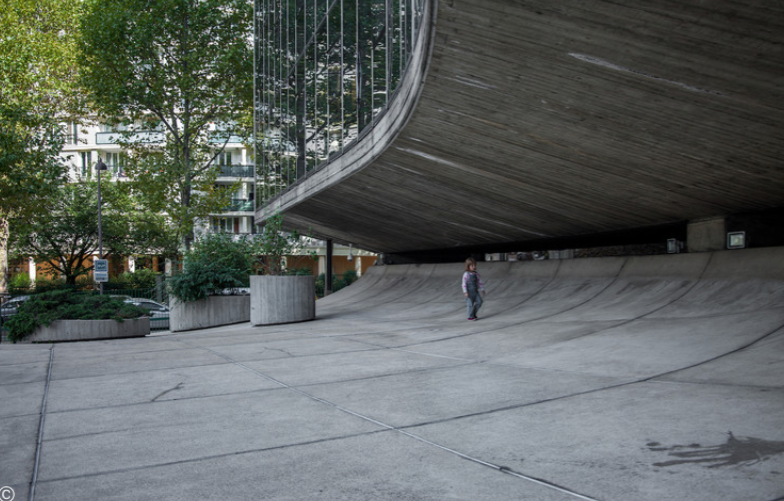
PLACE- The headquarters are harmonically in accordance to the heavy urbanization that surrounds the site. However there are many aspects of this project that pose a stark contrast with its surroundings. Not only is this the only fachade fully made up of glass in the area, but tha main part of the building is oriented in such a way that it acts as a barrier between the neighbourhoods compressed urbanization, and an open section of the site. The only green and open «park like» space in the area.

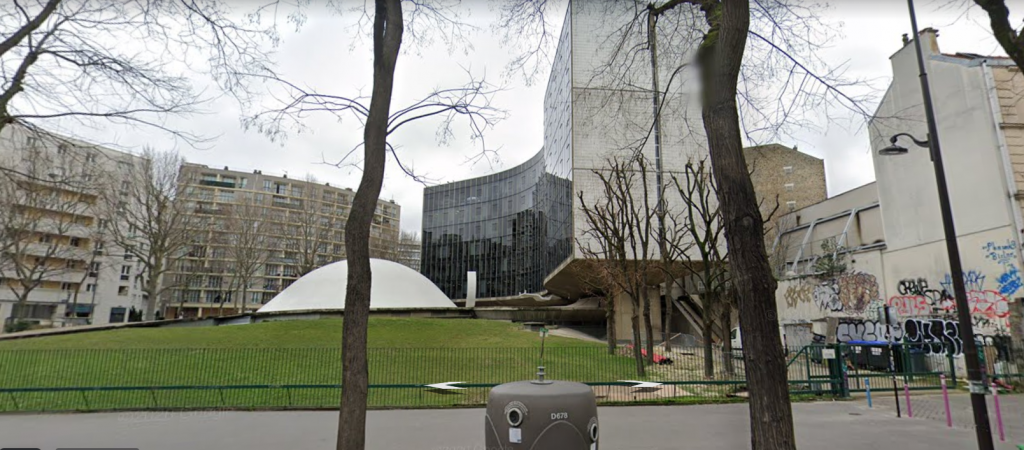
FORM- Not unlike almost every Niemeyer project, the headquarters have a natural sense of movement, courtesy of Niemeyers signature style, his attention to the beauty of curves. Hierarchy between the different sections of the site stands out. The curved diagonal section of the building clearly overpowers the rest of the elements, due to its size, leaving them in a secondary plane. Focusing further on this section of the building, the eye is quickly drawn to the pillars, which are distributed in such a way that a clear pattern can be seen on the transparent fachade giving some order to the curved nature of the construction, and, therefore, creating rythm. Due to the galss fachade mentioned before, and the orientation of the building, the natural light accessing the inside of the building is optimal, at every level over the ground floor.

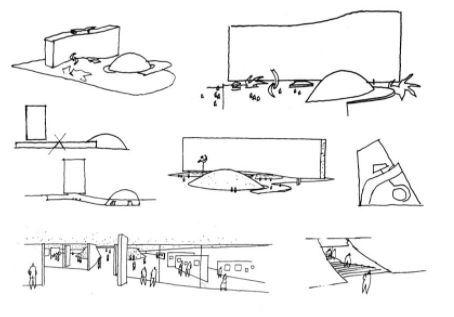
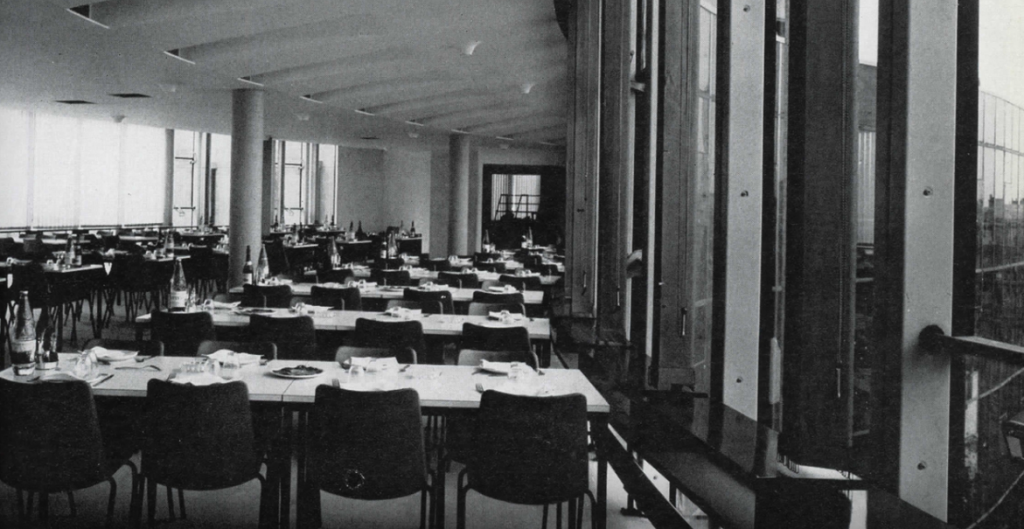
A nice touch, worth mentioning, would be how the plan view of the complete arrangement is a slight nod to the shape of the hammer and sickle, wich is both in reference to the purpose of the building itself, and Niemeyers political stance.
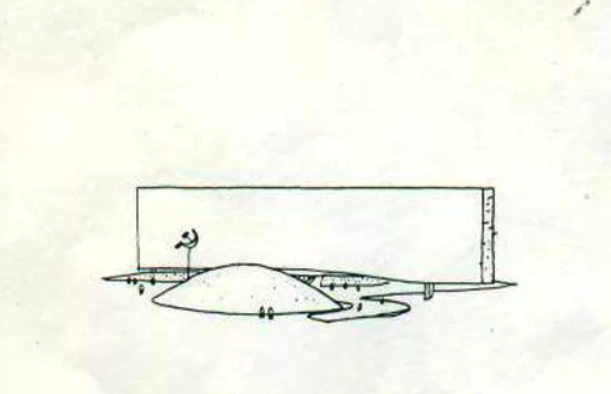
BIBLIOGRAPHY
✅ French Communist Party Headquarters – Data, Photos & Plans – WikiArquitectura
AD Classics: French Communist Party Headquarters / Oscar Niemeyer | ArchDaily
AD Classics: French Communist Party Headquarters / Oscar Niemeyer | ArchDaily